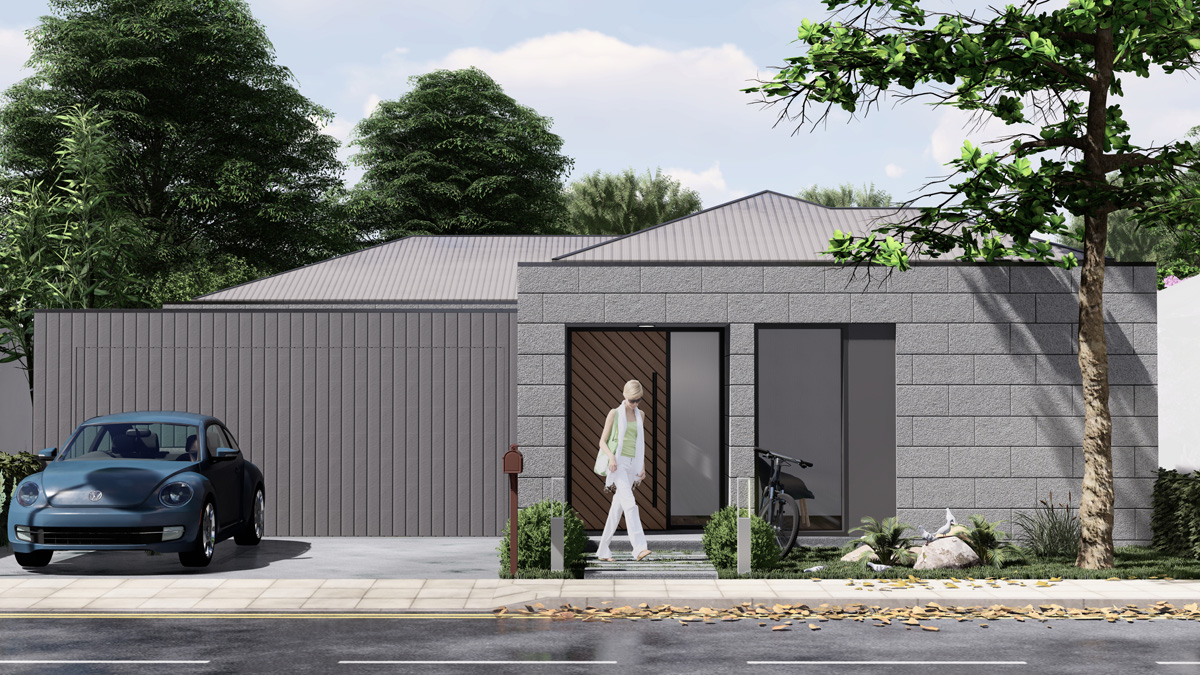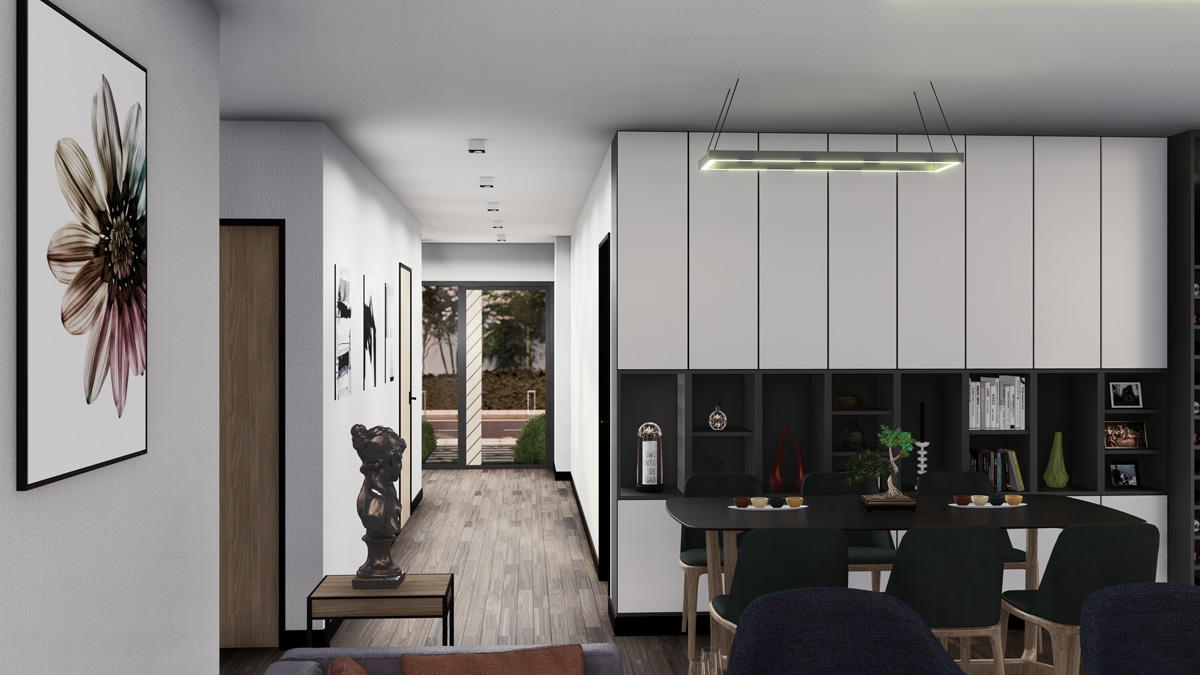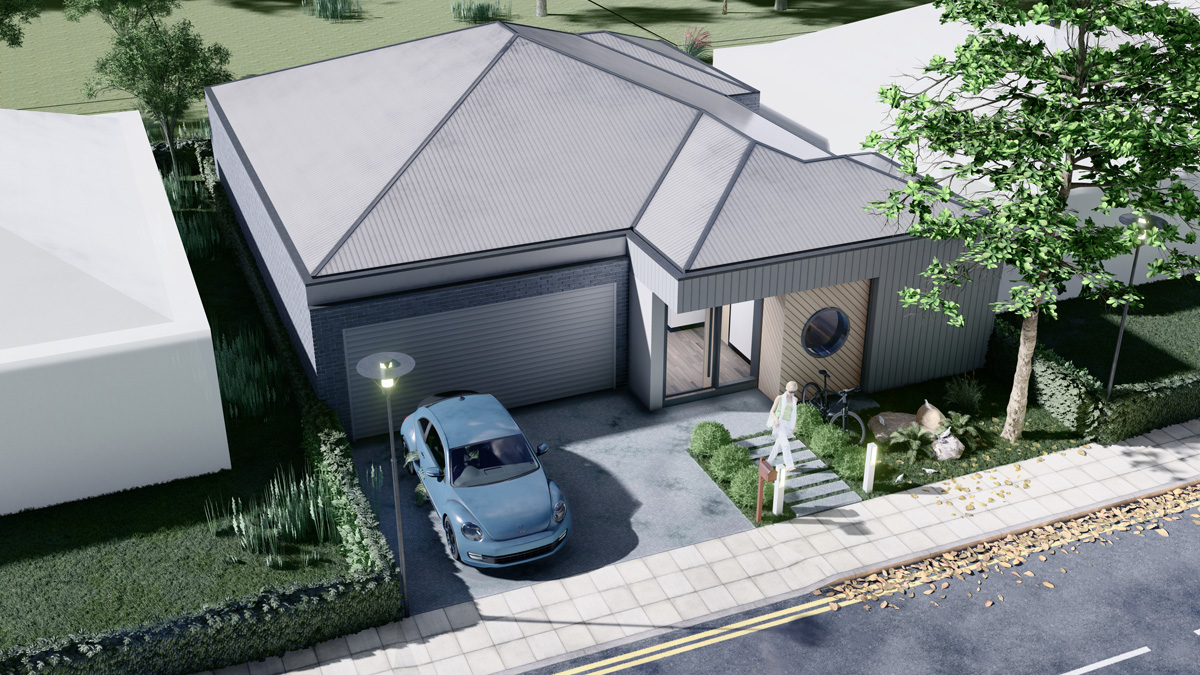-
183 m2 Length
-
15 m Length
-
12.5 m Width
-
3 Bed
-
2 Bath
-
1 Living
-
2 Car
Welcome to NIX
Putting the focus on relaxation and entertaining, the NIX Single Story is ideal for 12.5m-wide blocks.
Total 183 m2 / 20sq, Ground 131.7 m2, Garage 36.5 m2, Alfresco 10.1 m2, Porch 4.7 m2, Length 15.0 m, Width 12.5 m
With all the room your family needs for work, rest and play, you’ll feel right at home in the NIX Single Story.
Picture this. Come home through the double garage and after a long day, take your pick for what you need.
Quietly sneak into your dreamy master suite for a quick shower in your large double ensuite and then face the night ahead. Cook a beautiful meal in the stylish kitchen and put it on display on the large island bench which overlooks the dining and living rooms.
After dinner, the kids can enjoy play time in the activity room while you relax with your favourite TV show on the couch in the home theatre. Or come together for a movie and family time because at the end of the day, that’s what it’s all about.
Floorplan and Specifications
All of our homes come with the Zen Built's Specification. We are so confident in the high quality and workmanship, we've made it the standard across our range and at a price to suit your budget.
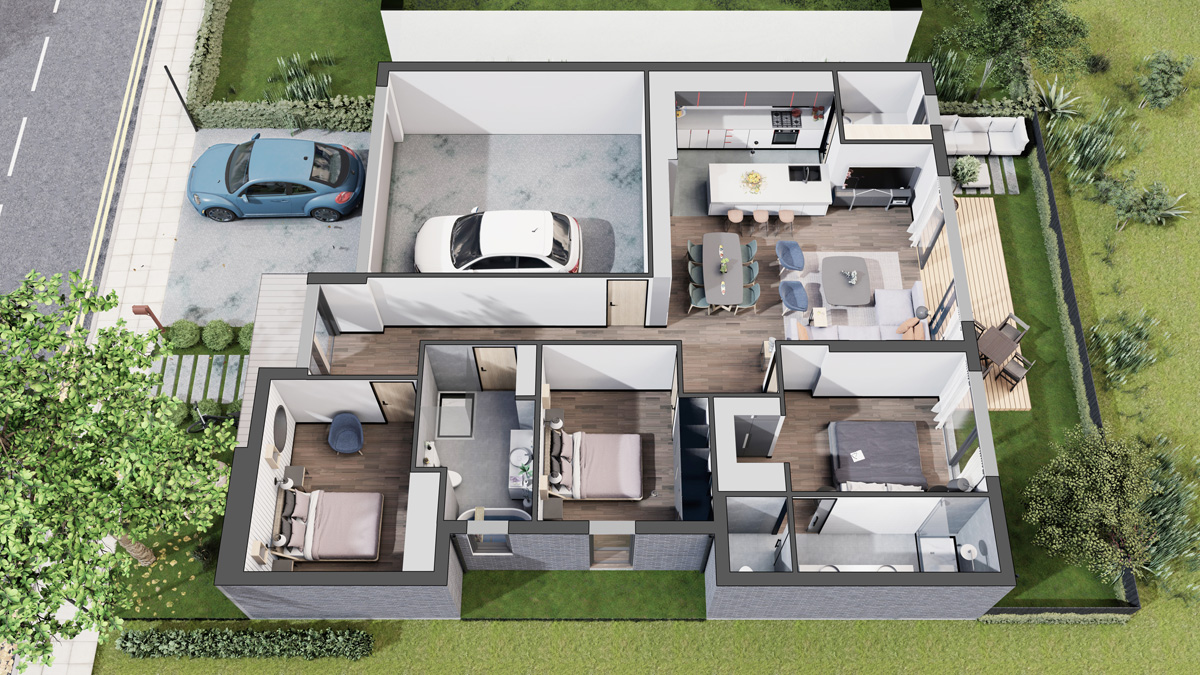
Porch
EntranceEntrance
Double GarageDouble Garage
6000X5500
Bedroom 1
4000X3000
Bathroom
Bedroom 2Bedroom 2
3800X2800
Dining
3500X2500
Kitchen
LivingLiving
4000X4200
Laundry
Master BedroomMaster Bedroom
3200X3900
Ensuite
WirWir
AlfrescoAlfresco
5600X1800
Quality inclusions without the price tag
All of our homes come with the Zen Built's Specification. We are so confident in the high quality and workmanship, we've made it the standard across our range and at a price to suit your budget.
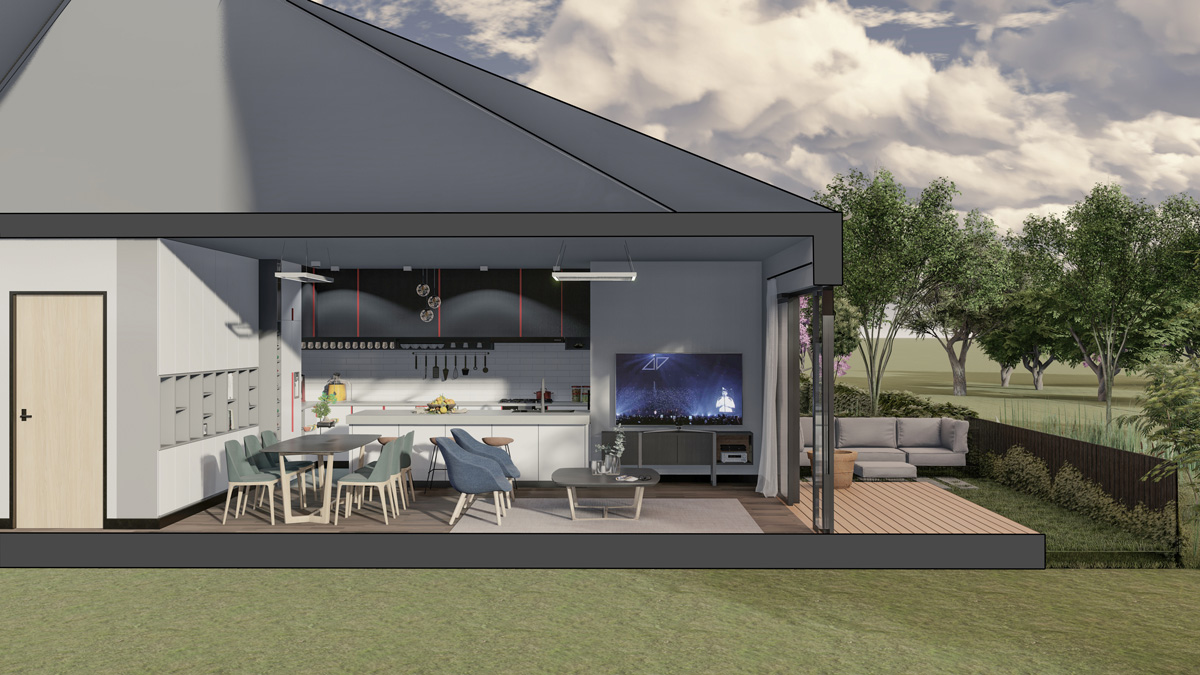
DECK ALFRESCO
SLIDING DOORS TO BACKYARDSLIDING DOORS TO BACKYARD
KITCHENKITCHEN
280 cm Bar Counter
Access to Laundry
LIVING
17m2 Living Area
Accsess to Backyard
DINING
Accsess to Garden
Wine Lockers
Let's
Work Together
Proudly Building Architecturally Designed Homes In Melbourne

