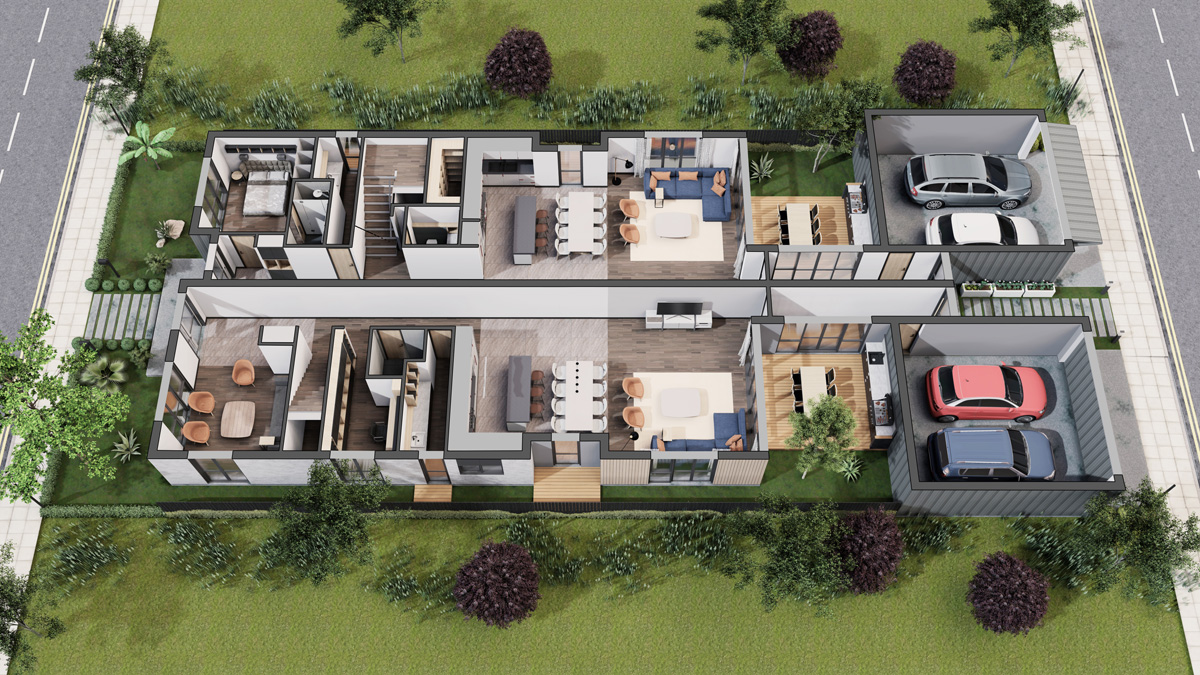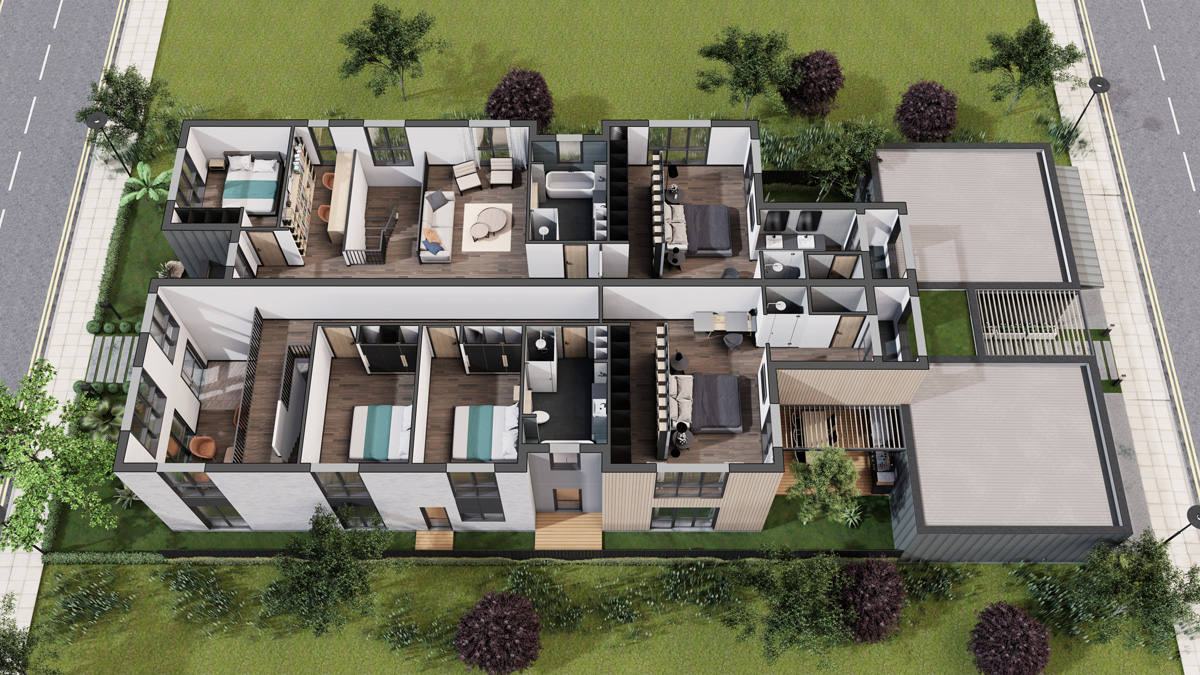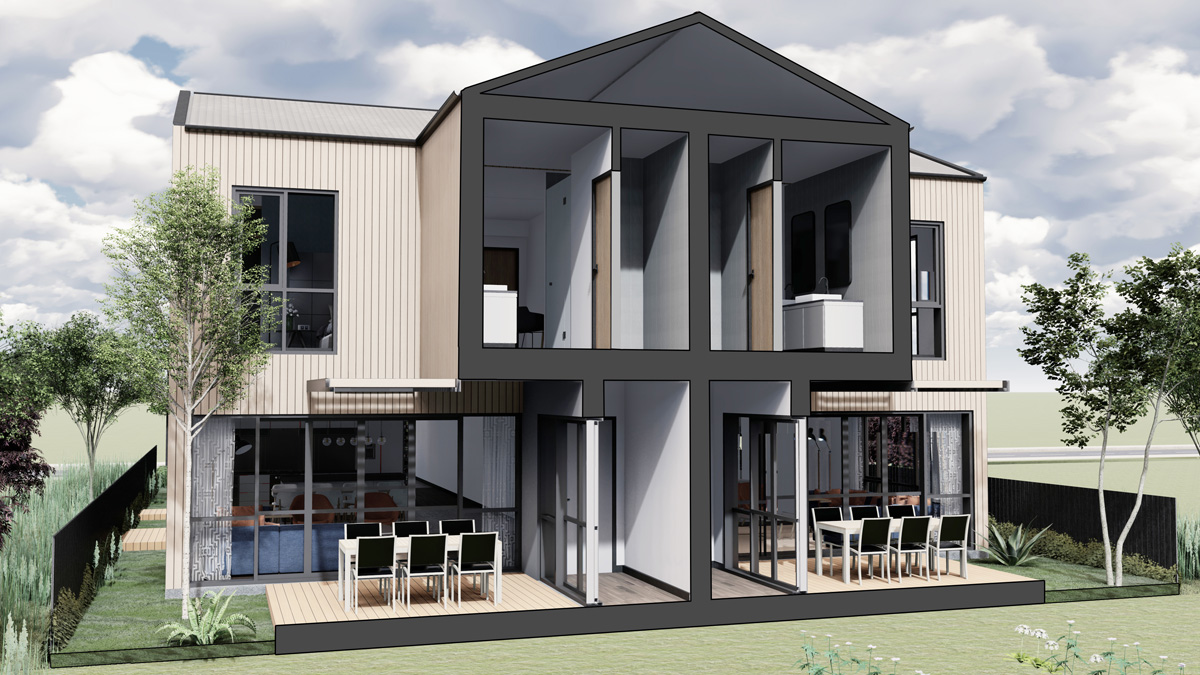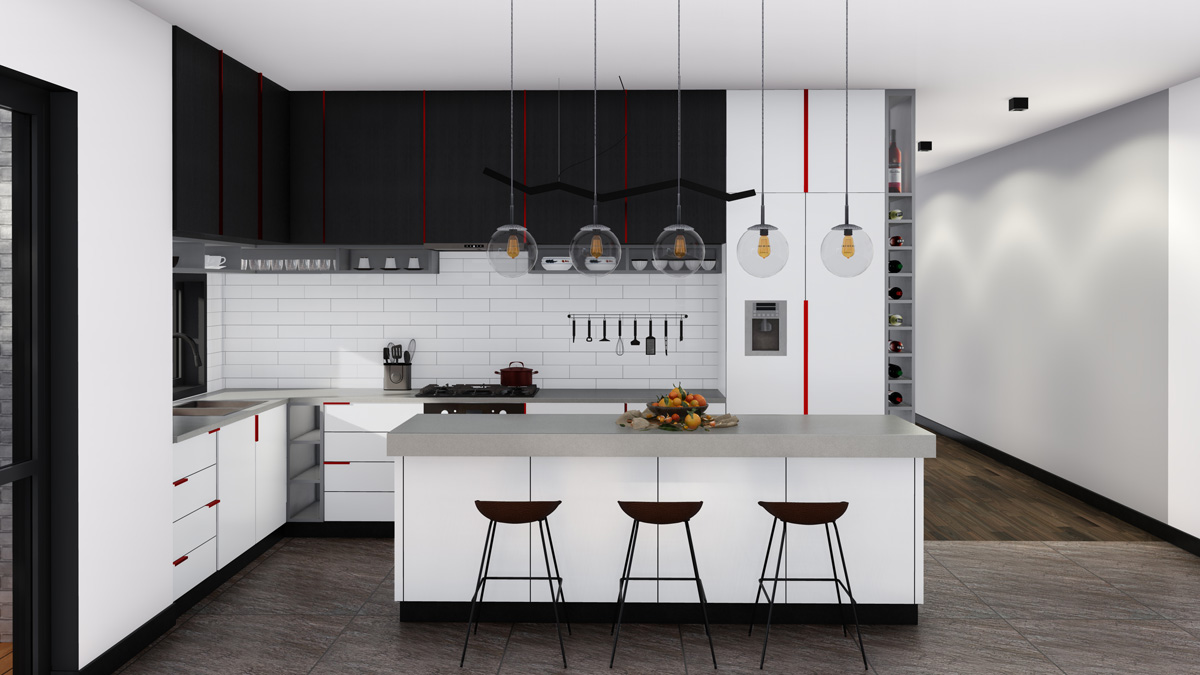-
307.2 m2 / 33 sq
-
30 m Length
-
14.5 m Width
-
3 Bed
-
2 Bath
-
2 Living
-
2 Car
Welcome to ARC
Putting the focus on relaxation and entertaining, the ARC Dual Occ is ideal for 14.5m-wide blocks.
Total 307.2 m2 / 33 sq, Ground 126.3 m2, First Floor 130.8 m2, Garage 39 m2, Alfresco 6.3 m2 (+8.7 m2), Porch 4.8 m2, Length 30.0 m, Width 14.5 m
With all the room your family needs for work, rest and play, you’ll feel right at home in the ARC Dual Occ.
Picture this. Come home through the double garage and after a long day, take your pick for what you need.
Quietly sneak into your dreamy master suite for a quick shower in your large double ensuite and then face the night ahead. Cook a beautiful meal in the stylish kitchen and put it on display on the large island bench which overlooks the dining and living rooms.
After dinner, the kids can enjoy play time in the activity room while you relax with your favourite TV show on the couch in the home theatre. Or come together for a movie and family time because at the end of the day, that’s what it’s all about.
Facades
Floorplan and Specifications
All of our homes come with the Zen Built's Specification. We are so confident in the high quality and workmanship, we've made it the standard across our range and at a price to suit your budget.
ARC / 33 GROUND FLOOR PLAN

Porch
PorchPorch
EntranceEntrance
EntranceEntrance
EntranceEntrance
EntranceEntrance
LoungeLounge
3700 x 3800
Lounge
3700 x 3800
Study
StudyStudy
Double GarageDouble Garage
6000 X 5500
Double Garage
6000 X 5500
Laundry
LaundryLaundry
PdrPdr
PdrPdr
Stairs - UpStairs - Up
Stairs - UpStairs - Up
KitchenKitchen
KitchenKitchen
AlfrescoAlfresco
5200 x 3600
Alfresco
5200 x 3600
Dining
5300 x 2200
Dining
5300 x 2200
Living
4700 x 5900
Living
4700 x 5900
ARC / 33 FRIST FLOOR PLAN

Bedroom 1
3400 x 3400
Bedroom 2
3400 x 3400
Study
Bedroom 1Bedroom 3
3100 x 3900
Bathroom
BathroomBathroom
Stairs - DownStairs - Down
Stairs - DownStairs - Down
RumpusRumpus
3600 x 5800
Wir
WirWir
Master BedroomMaster Bedroom
3200 x 4000
Master Bedroom
3200 x 4000
Ensuite
EnsuiteEnsuite
Quality inclusions without the price tag
All of our homes come with the Zen Built's Specification. We are so confident in the high quality and workmanship, we've made it the standard across our range and at a price to suit your budget.

SLIDING DOORS TO ALFRESCO
CanopySUN LOUVRE / CANOPY
Master BedroomMASTER BEDROOM
AlfrescoALFRESCO
PATH TO GARAGEPATH TO GARAGE
INNER GARDENINNER GARDEN

KITCHEN WITH ISLAND COUNTER
DINING WITH SIDEYARD ACCESSDINING WITH SIDEYARD ACCESS
LIVINGLIVING
28 M2
Let's
Work Together
Proudly Building Architecturally Designed Homes In Melbourne












